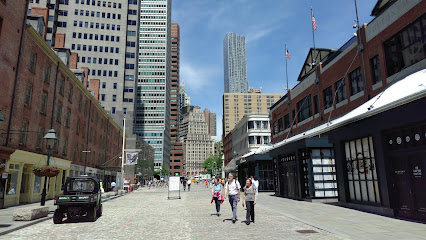One Seaport Plaza
|
One Seaport Plaza
| |
| General information | |
|---|---|
| Type | Office |
| Location | 199 Water St, New York, NY 10038, USA |
| Construction started | 1982 |
| Completed | 1984 |
| Owner | Jack Resnick & Sons |
| Height | 134 m |
| Technical details | |
| Floor count | 35 |
| Floor area | 1,100,000 sq ft (100,000 m2) |
| Design and construction | |
| Architect | Swanke Hayden Connell Architects |
One Seaport Plaza (commonly referred to by its street address 199 Water Street) is a Class A commercial office tower in the South Street Seaport / Financial District neighborhood of Lower Manhattan, New York City. Completed in 1984, the tower is a 35-story office building that serves as a prominent gateway to the Seaport District and contains large column-free floor plates and a mix of office and retail spaces.[1]
History and development
[edit | edit source]One Seaport Plaza was developed and built by Jack Resnick & Sons and completed in 1984 as part of efforts to expand modern office development within the South Street Seaport / Lower Manhattan area. The tower was designed to respond contextually to the Seaport and downtown Manhattan, with two distinct granite façade treatments addressing different streetscapes. Early marketing described it as a trophy office tower intended to bring large, modern floor plates to the Seaport gateway.[2]
The building has undergone periodic lobby and amenity refreshes and leasing repositionings (marketing/refresh brochures and leasing materials from Jack Resnick & Sons document a lobby renovation program and upgraded building systems). In 2016 the owner completed a significant refinancing on the property. [3]
Architecture and design
[edit | edit source]- Architectural concept: The building is frequently described as having a “contextual” design approach: two distinctive granite façade treatments were employed so the tower could relate to the historic South Street Seaport to the east and the more commercial Lower Manhattan context to the west. The design emphasis was on large, column-free floor plates and views toward New York Harbor and the Brooklyn Bridge.[3]
- Floor plates & interior: Marketing materials describe virtual column-free floor plates averaging ~35,000–36,000 sq ft per typical floor, ceiling heights varying by floor (slab-to-slab values appear in leasing specs), and a top mechanical/amenity penthouse floor with higher slab height. The building contains a multi-level atrium lobby with granite finishes. [2]
Size, space and tenancy
[edit | edit source]- Size discrepancies: Published numbers vary: Jack Resnick marketing materials and some building datasheets list building area/gross area in the vicinity of ~1.1 million sq ft, while property records and commercial-data vendors often list ~933,310 rentable sq ft (a common commercial “rentable area” figure). Leasing portals list available blocks in the 300k–400k rentable sq ft range, reflecting current availabilities rather than the building’s total gross floor area. Because public sources use different measurement conventions (gross vs. rentable vs. marketed area), both figures are commonly cited in contemporary lease listings and press. [4]
- Major tenants / uses: Over time the building has hosted a range of tenants including insurance and financial firms, technology and media companies, shared-workspace operators, and the Seaport Entertainment Group. Public leasing and marketing pages list tenants such as Allied World Insurance, Cantor Fitzgerald, Stripe (listed in some marketing materials), WeWork/other flexible workspace operators, and other professional service firms. Tenant rosters change with leasing cycles; contemporary leasing pages and management press releases are best for an up-to-date tenant list. [2]
- Amenities: On-site parking (a garage with direct elevator access), bicycle room and showers, a café, conferencing facilities (WeWork conferencing center noted in marketing), upgraded telecom/Wired certification, and in-building retail at the street level are called out in leasing specs.[5]
Ownership, financing and management
[edit | edit source]The building has been owned and managed by Jack Resnick & Sons (a long-time owner/operator of New York office assets) and has been periodically refinanced — for example, a notable refinancing was reported in 2016. Jack Resnick continues to appear as the marketing/management firm on property collateral; refinancing and loan filings are reported in real estate press. Property management and leasing teams (and ownership entities) can change over time — consult current NYC property records or the building’s leasing broker pages for the latest owner/manager. [6]
Renovations, certifications and systems
[edit | edit source]Recent marketing and press materials indicate the building has undertaken lobby/amenity refresh programs and equipment upgrades. The property’s marketing collateral and press mention building performance and wellness/systems achievements (LEED, Energy Star, Wired Platinum, WELL Health / other certifications are referenced in recent leasing/press items — confirm exact certification levels and dates from owner press releases or third-party certifier listings).[7]
Location and transport
[edit | edit source]One Seaport Plaza is sited at the gateway to the South Street Seaport and faces toward the East River and Pier 17 / Seaport retail complex. The location places it within walking distance of multiple subway lines and ferry/piers along the East River; it benefits from proximity to the Seaport’s retail and entertainment offerings (including Pier 17 redevelopments) and pedestrian links to the Financial District. The relationship between the property and the Pier 17 redevelopment is part of the larger Seaport district’s transformation since the 1980s.[8]
References List
[edit | edit source]- ↑ One Seaport Plaza New York City
- ↑ 2.0 2.1 2.2 One Seaport Plaza 199 Water Street
- ↑ 3.0 3.1 One Seaport Plaza
- ↑ One Seaport Plaza - cushmanwakefield
- ↑ https://oneseaportplaza.com/
- ↑ Jack Resnick & Sons refis One Seaport with $295M AXA loan
- ↑ Jack Resnick & Sons Announces 20,000 Square Feet of New Leases and Upcoming Lobby Renovations at One Seaport Plaza
- ↑ 161 Maiden Lane
